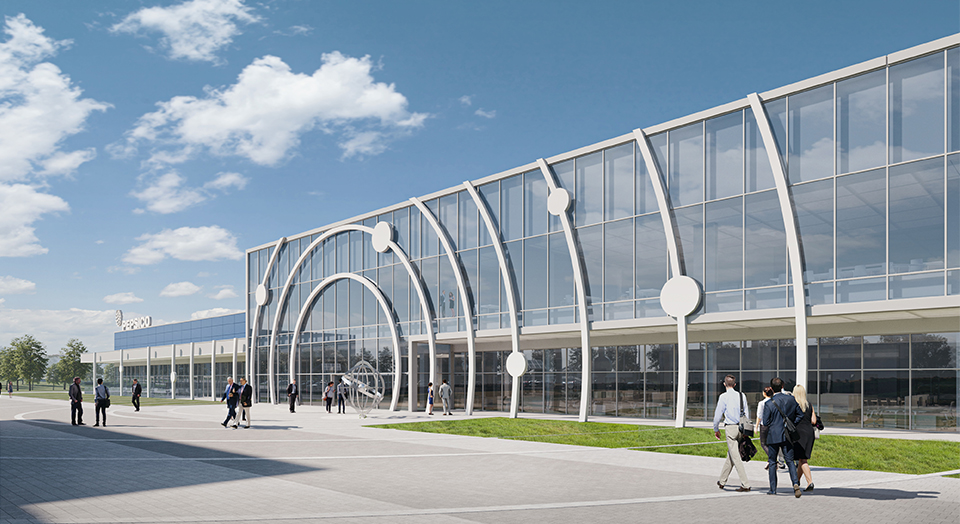PEPSICO PRODUCTION PLANT, ŚRODA ŚLĄSKA, 2023
| LOCATION: | Środa Śląska, Święte |
| CONTRACTING PART: | Arup Polska sp. z o.o. |
| INVESTOR: | Frito Lay's sp. z o.o. |
| AUTHORS: | arch. Jacek Ewý, arch. Krzysztof Ingarden |
| CO-AUTHOR: | arch. Grzegorz Miąsko (design manager) |
| PROJECT: | 2020-2021 |
| CONSTRUCTION: | 2021-2023 |
| TOTAL AREA: | 53,242 m2 |
The largest and most ecological PepsiCo factory in Europe, which includes a
production plant with an office space and an automated high-bay warehouse, producing Lay's chips and Doritos
nachos. The snacks produced at the factory will be exported to 20 European markets. The value of the
investment exceeded PLN 1 billion.
Within the
framework of the PepsiCo project, Ingarden
& Ewy was responsible for the architectural design, as part of which it
designed the original facade with the heliocentric planetary system of Nicolaus
Copernicus, which became the main element of the visual identification of the
factory in Środa Śląska.
It is the most environmentally sustainable, technologically advanced and
innovative PepsiCo facility in the EU.
Environmental aspects taken into account in the design and construction process
- the methods of decarbonisation and circular economy used, will allow the
factory to achieve zero net CO2 emissions by 2035.
The project was developed in BIM
(Building Information Modelling) technology.




 PREVIOUS
PREVIOUS
